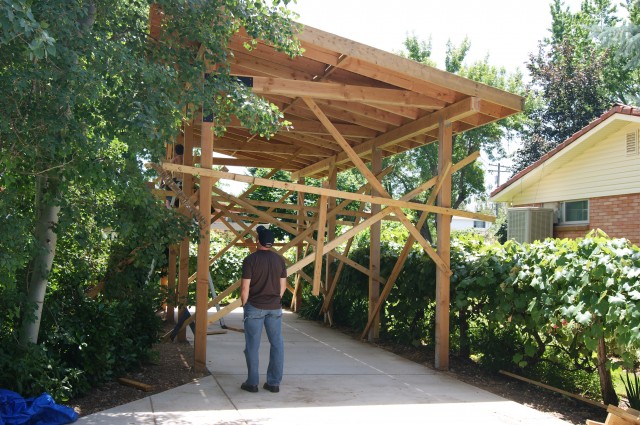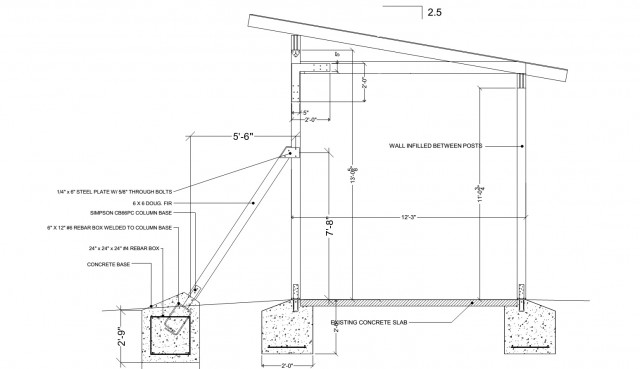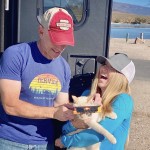This post may contain affiliate links.
If you’ve been following the saga of my ill-fated RV carport, it should come as no surprise to you that it still isn’t finished. We started last fall, naive and full of hope. We had some engineering challenges, which we eventually overcame by hiring a new engineer. Then, we ran into some property line issues, and I was cornered into hiring a surveyor after the project had begun.
Well, the survey came back, and it was good news and bad news. The good news, I guess, is that the entire structure did indeed fall on our property. Yay. The bad news is that it was only just over 3 feet from the property line – and not the 5 feet we had hoped for. This meant that, much to the dismay of both us and our neighbor, we would have to build a 12 foot high firewall along the western side of the structure. There was just no way around this, and we were unable to persuade the building inspector guy.
So we’re stuck building a wall. In this picture, the wall would go between the posts on the right hand side of the picture.
The structure went up, the roof went on, and we started planning our wall. I WAS able to get the building inspector to approve a HardiePanel treatment on the wall instead of the stucco he reflexively recommended. Great. Small victories.
But when the structure got to the point you see here, with the bracing on (those large steel brackets in the corner that are supposed to keep it from racking), we ran into another problem. It turns out, the first engineer may have been right!
According to our current engineer, the structure, as designed and built, should be sufficient to meet these design criteria for the Salt Lake valley floor:
- Seismic Category: D-2
- Snow Load: 30-40 psf
- Wind Speed: 70 mph sustained/115 mph 3-second gusts; Exposure B or C
- Frost Depth: 30”
- Ground Snow Load: 43-57 psf for drifting
- Elevation: 4500-5100 ft
But when we took off the bracing and got up on top of it… neither the builder nor I were comfortable with the stability of the roof. The structure will be fine longitudinally, especially once we complete the solid wall on the west. But just by shifting my weight on top, I was able to induce way too much racking. We simply weren’t confident that when loaded with snow and wind, the roof would stay put.
What to do? Additional angle braces under the beams were out of the question, as we would lose too much height underneath for parking. We’re too close to the property line to do much on the west side, and I’m pretty sure that our neighbor would object to us attaching a ledger board to her house… What’s left? Guy wires?
Well, we came up with the below system of bracing – outside the footprint of the original structure – that the engineer says should solve the problem. Of course, this is the same engineer that said the previous structure would solve the problem… Have a look below at what’s proposed.
I call this the “flying buttresses” approach. Mostly I call it that because it reminds me of the Cathédrale Notre Dame de Paris. It’s the only other building I know of that has them. Like my carport, I imagine that they were put into the design after someone climbed up and stood on the roof of the tall and skinny cathedral and said “Whoa! Jean-Valjean! This roof is way too shaky! We need to add some more poles or something.” But really, unless I add some stained glass, or rent out the attic to an individual with posture problems, the similarity between our RV carport and the gothic cathedral ends with the buttresses.
Now, I should mention that these “flying buttresses” will only be present on the two middle posts. But according to the first-year-intern we’ve apparently hired as an engineer, this should be enough.
So what do you think? Should I just admit defeat and tear the thing down? Should I start shopping gargoyles? Curious to hear your thoughts.














I am cosidering building a simular structure for my rv. My plan is to build a enclosed workshop attached to the side of the main structure. This would also solve your main structure racking problem. Hope this helps.
Zoning wouldn’t allow an habitable space attached to this structure. We solved the racking problem with some buttresses. You can find that in the final RV carport post!
well, like my old man and the Marine Corps taught me, trust no one! You’ve learned well grasshopper !
Learning is expensive… lol.
You crack me up, Dude!
You’d be crying instead of laughing once you saw the bill for all these modifications!!!